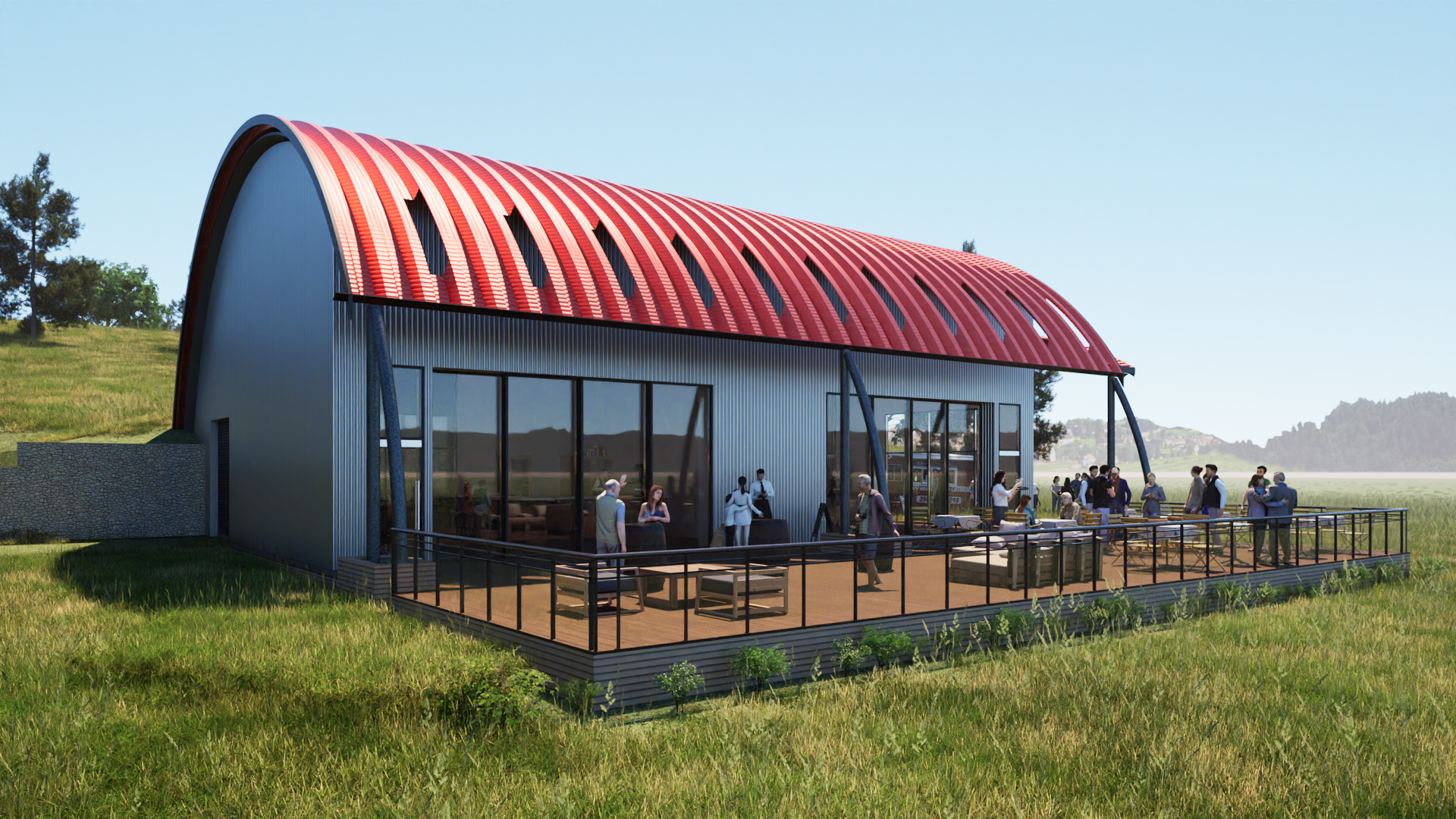Commercial
We handle commercial projects by working closely with our clients to ensure the brand identity is being properly represented. This type of project requires good advertising, which we keep in mind by providing storefront exposure to its fullest capacity. Strategy is also implemented in window placement, floor plan layout, and management (such as waste) to practice sustainability and practicality, thus matching the efficiency demanded by our clients.
Niagara Escarpment
Winery
This proposal for an established winery in Vineland Ontario, located on the Twenty Mile Bench. This project is to serve as an event centre, complete with a well pointed outside terrace area, ideal for parties, weddings and other special occasions. The facility also houses an aging cellar, which is located within the part of the facility that is embedded into the natural hillside. The setting was determined by taking advantage of the natural hillside the winery is located on, while also utilizing the spectacular views of Lake Ontario and beyond.
The design solution utilized cost effective materials and techniques common on southern Ontario agriculture, while paying homage to the traditional old world wine regions, in both form and colours.


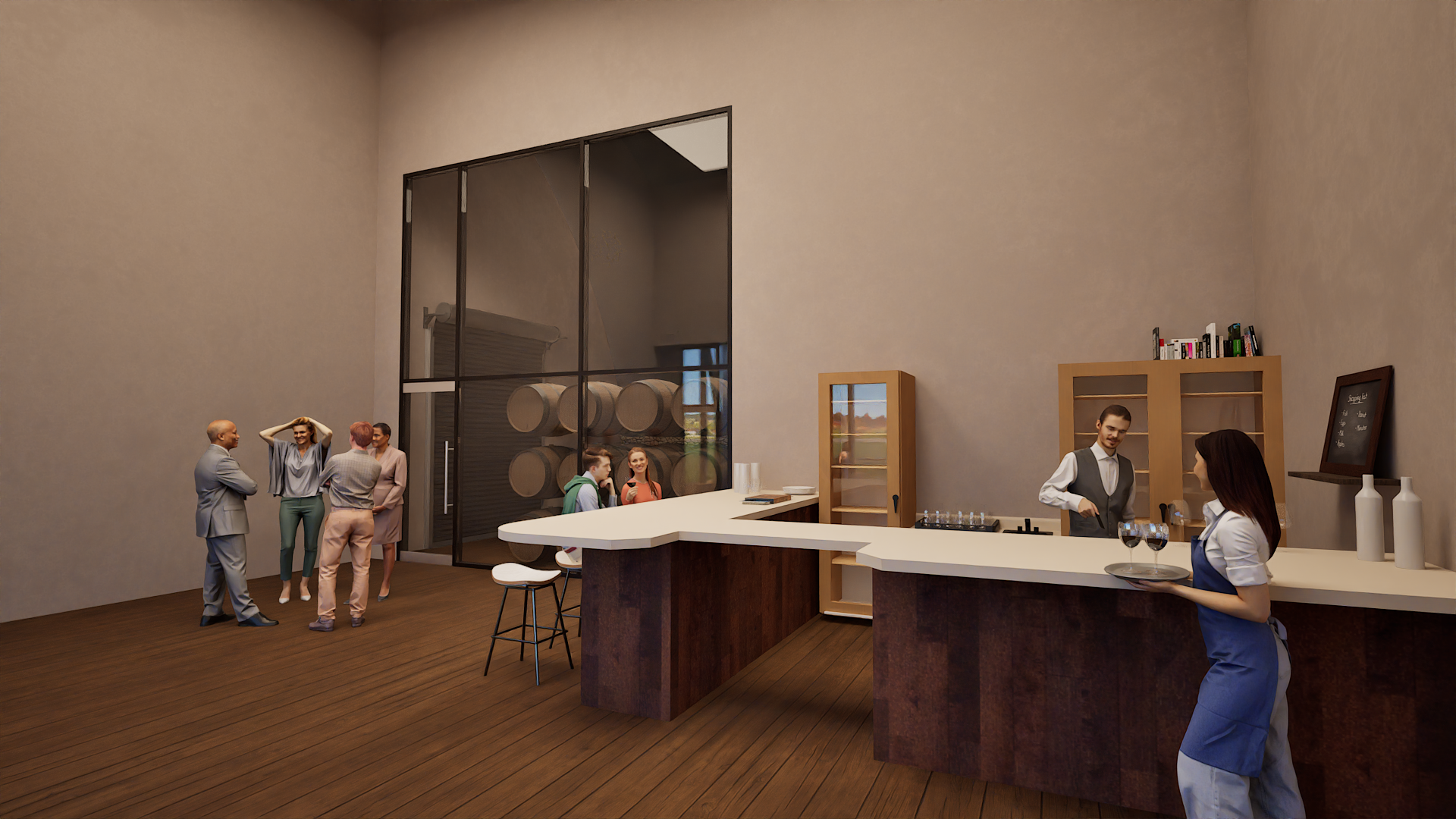


Vinland, ON
2950 SF
Wine tasting and Bonded Storage, Group A Designation
Design Proposal August 2023
A&W Restaurant
Franchise Location
The proposed restaurant location is a new build that situates two businesses on a small plot of land on the corner of an existing plaza development.
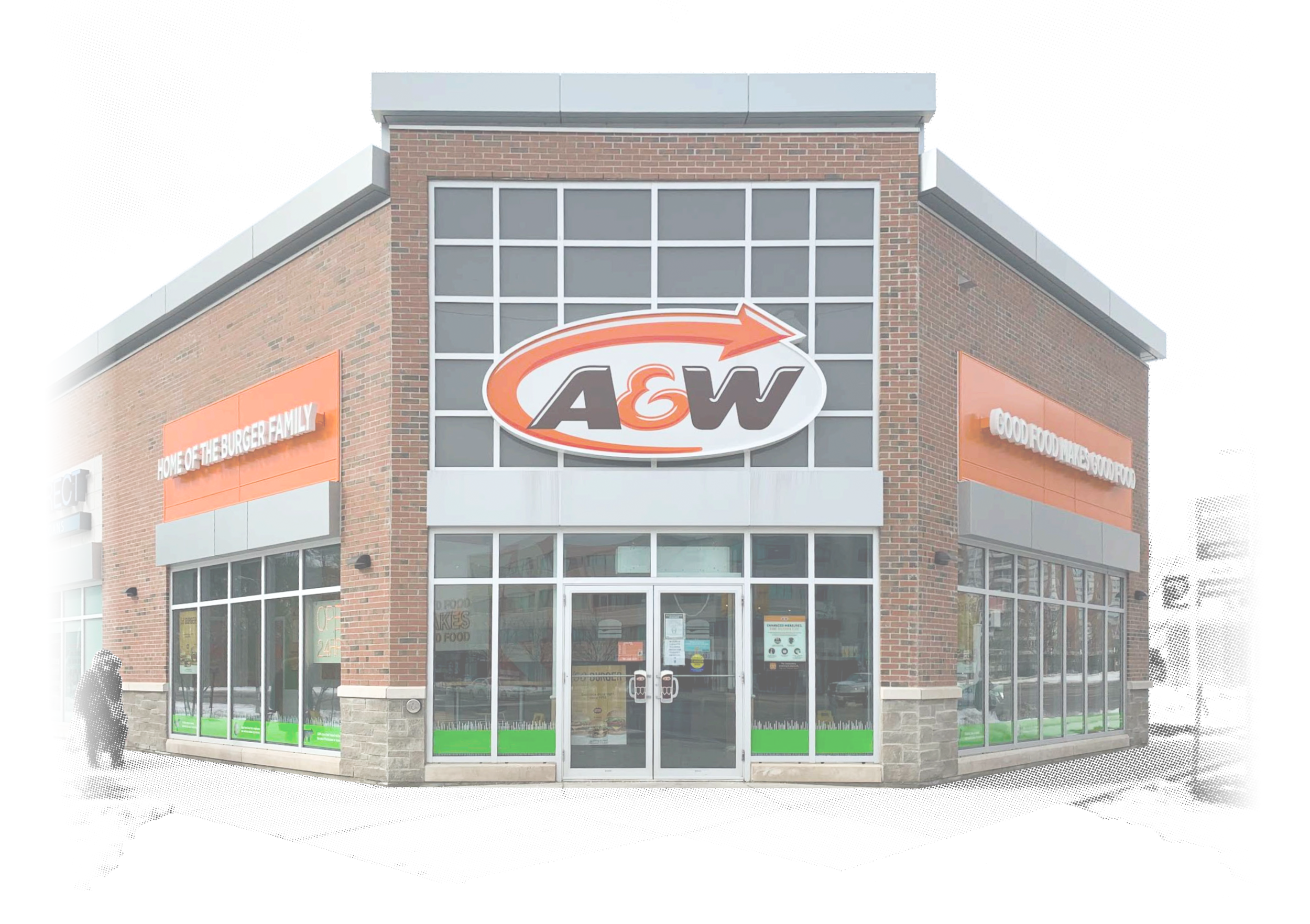
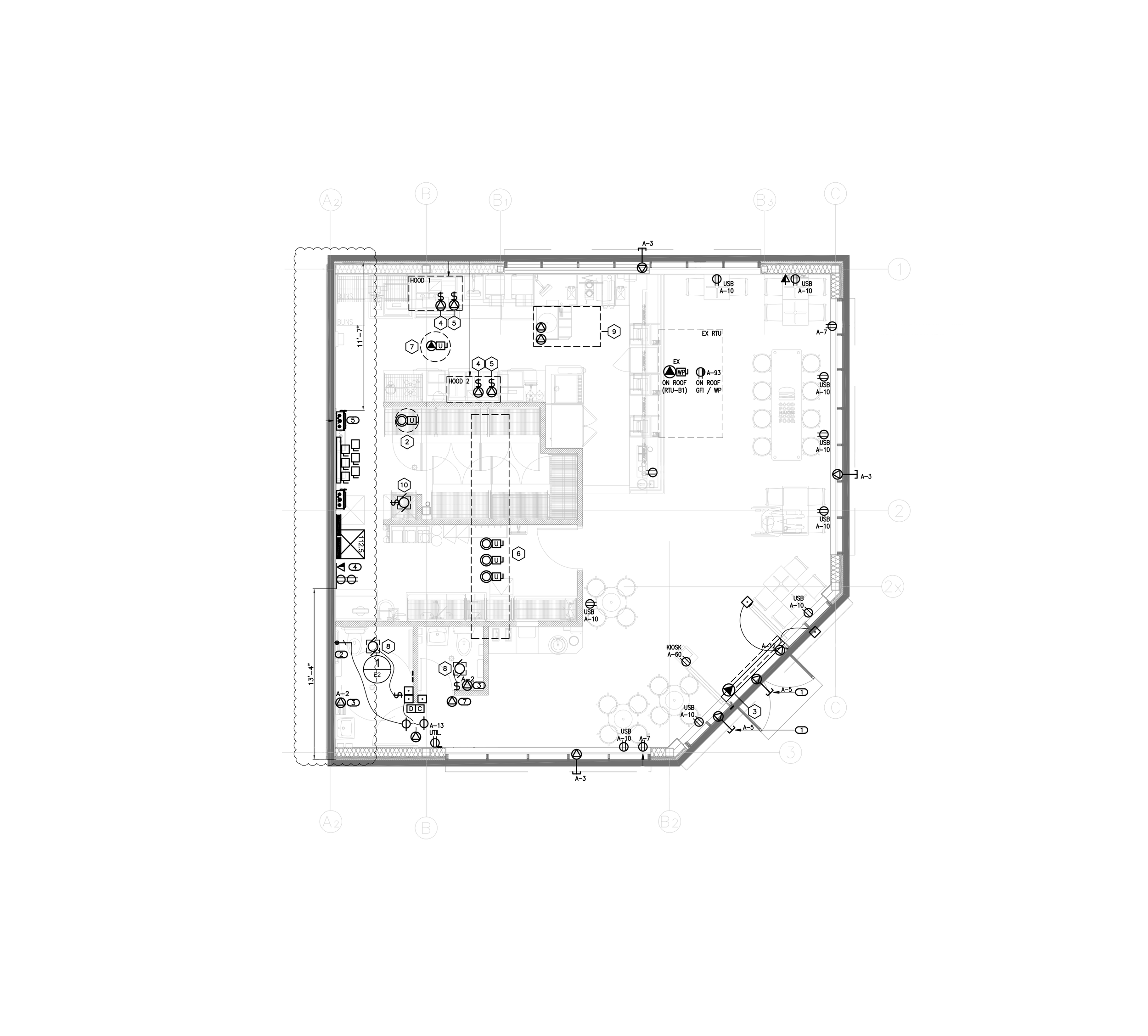

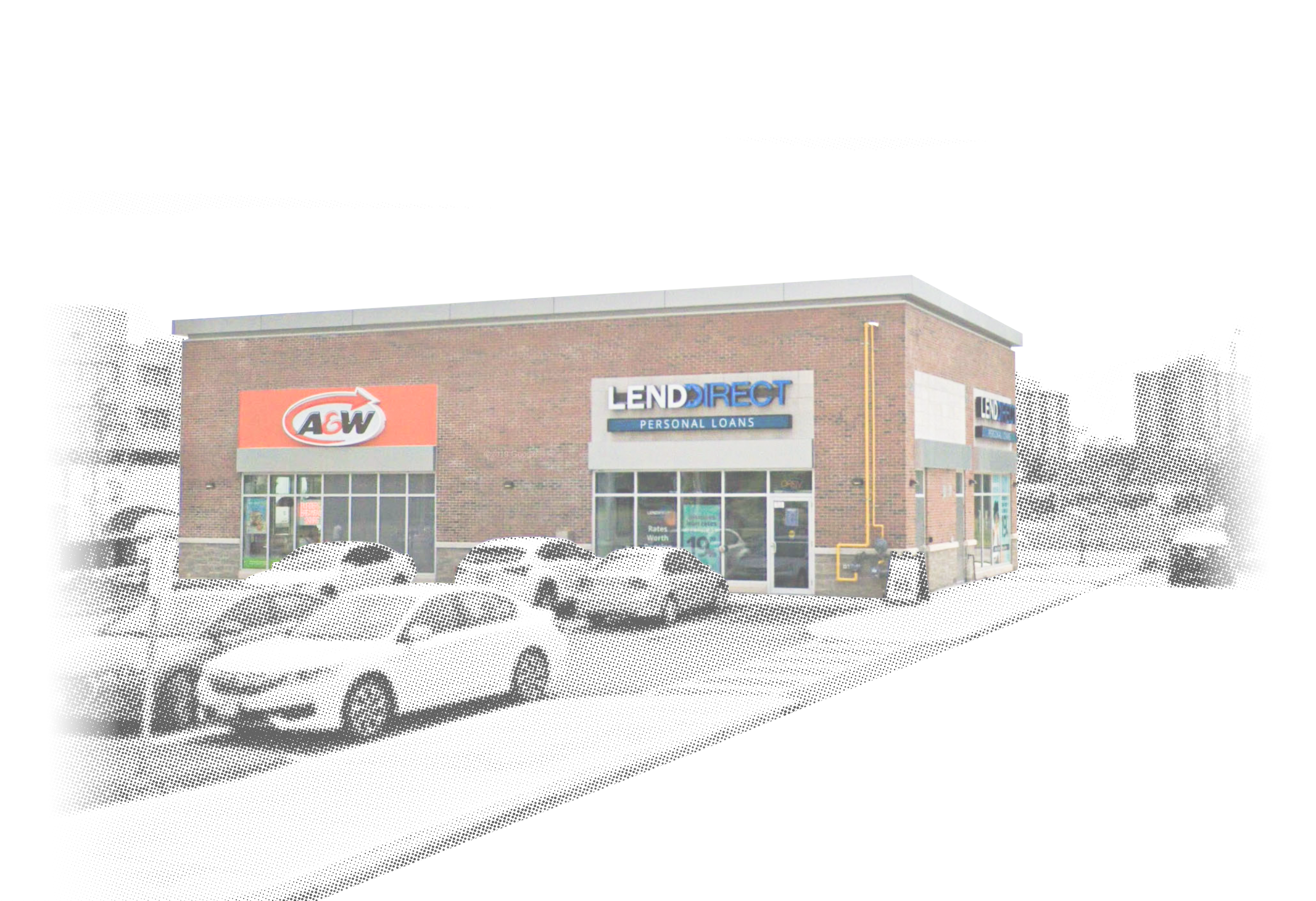
Scarborough, ON
2500 SF
34 Seat Restaurant, Group A Designation
Completed June 2019
Firehouse Subs
Restaurant Franchise
We had the opportunity to provide architectural insight and management to three properties of this successful franchise. Garnering the atmosphere of a firehouse while efficiently designing for technical needs of the customers and the staff, our projects can be found in Oakville, Mississauga, and Etobicoke.




Oakville, ON
2000 SF
40 Seat Restaurant, Group A Designation
Completed June 2021




Etobicoke, ON
1900 SF
36 Seat Restaurant, Group A Designation
Completed December 2018




Oakville, ON
2800 SF
73 Seat Restaurant, Group A Designation
Completed December 2016

