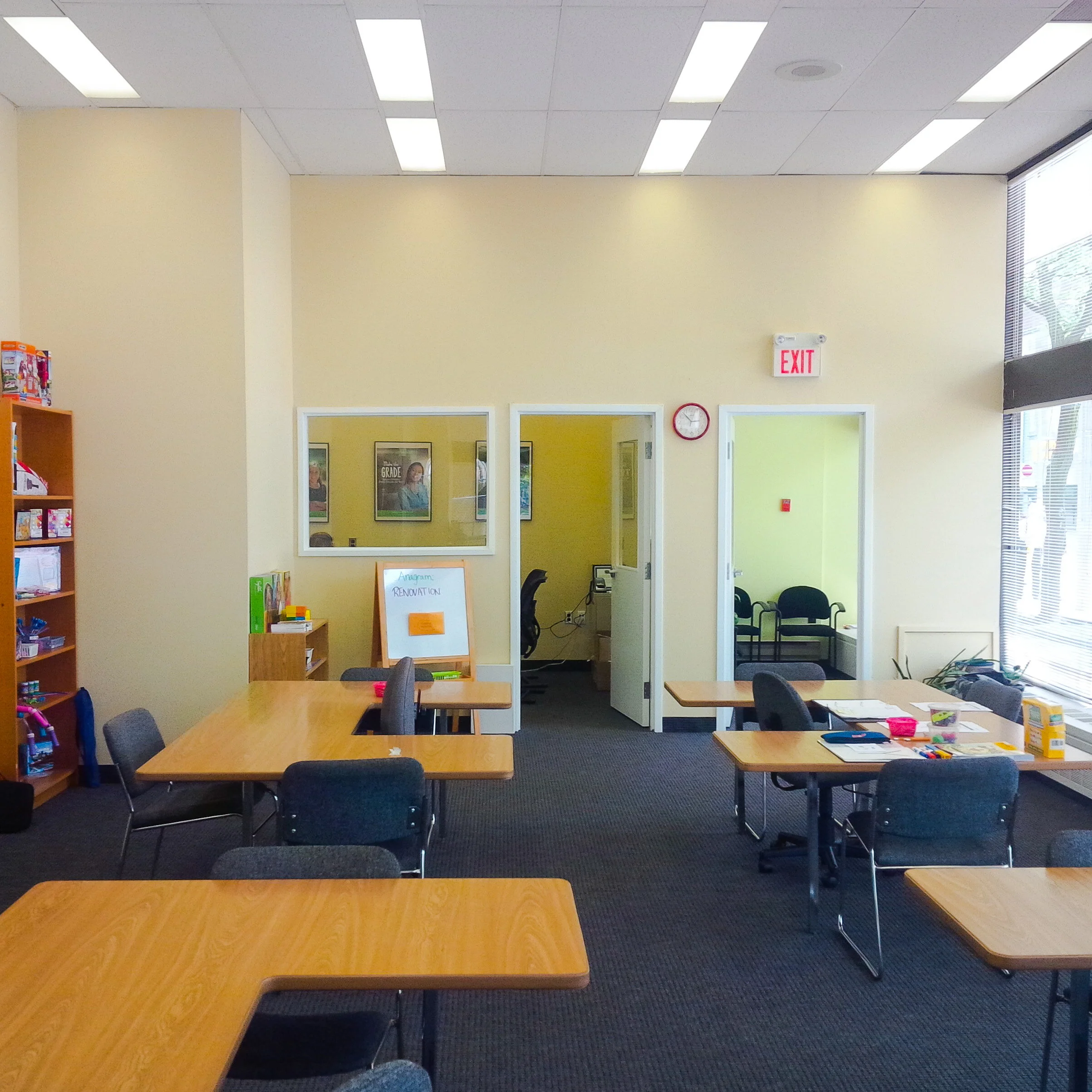Institutional
Institutional projects differ than other second spaces because of its role in society. The nature of these environments may be more sensitively tailored, bringing comfortability and approachability to the highest priority. These projects also have to fit within the current community context. Lastly, we strategize the balance of our client’s needs for streamlined productivity and the general population’s experience in the space.
Royal York Medical Building Renovation
This project involved the updating of the main building lobby and the addition of a LULA barrier free elevator in the lobby, bringing patrons from the main entrance to the first floor level which is located 1200 mm above the lobby entrance level. This challenging project required that the building and main entry remain fully operational while work was being completed. The retrofit was required to accommodate tight spaces while providing a barrier-free compliant entry.




Etobicoke, ON
3 Storey Medical Office Building, Group C Designation
Completed August 2018
This facility was a response to a request for proposal by the City of Windsor for a community based facility that offers community employment and social services functions. The layout provided delineated spaces between employee only floor areas and public areas. The liaison between the two areas where interaction occurred also provided for the required non-threatening and security provisions designed to provide a safe interaction between clients and staff.
City of Windsor Health Services Administration


Leamington, ON
6000 SF
Employment and Social Services Office
Completed March 2015
Sylvan Learning Center Tutoring Facility
This facility was designed to offer private tutoring students attending schools in the area of Toronto. The facility was designed to allow for both individual tutoring sessions as well as group sessions, extra learning and home work support. Space included areas for group setting that promoted collaborative work, private areas for individual sessions, individual student assessment area, as well as a separated entry lobby to minimize student disruption.



Toronto, ON
1080 SF
Single Floor Tutoring Facility
Completed March 2014
New High Performance Sports Training Facility
This facility was a premiere fitness and sports training facility that offered full analysis of athletes for ice hockey and other professional sports. The facility was designed to fully diagnose athlete performance using cutting edge equipment. Facility offered physiotherapy and targeted workout equipment. The facility was part of a complex that included the Etobicoke Sports Hall of Fame and four hockey rinks used by athletes at various levels for games and practice.




Etobicoke, ON
1200 SF
Sports Training Facility
Completed January 2010
